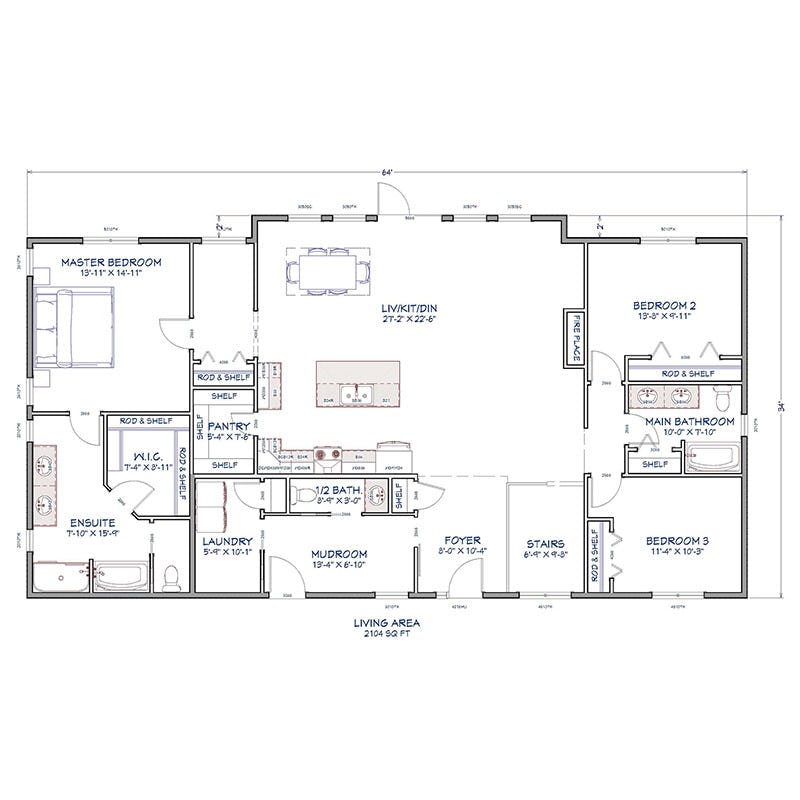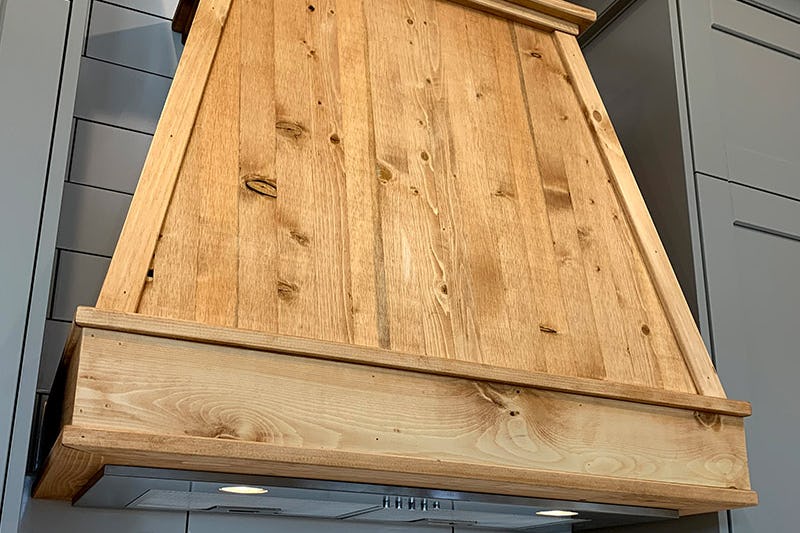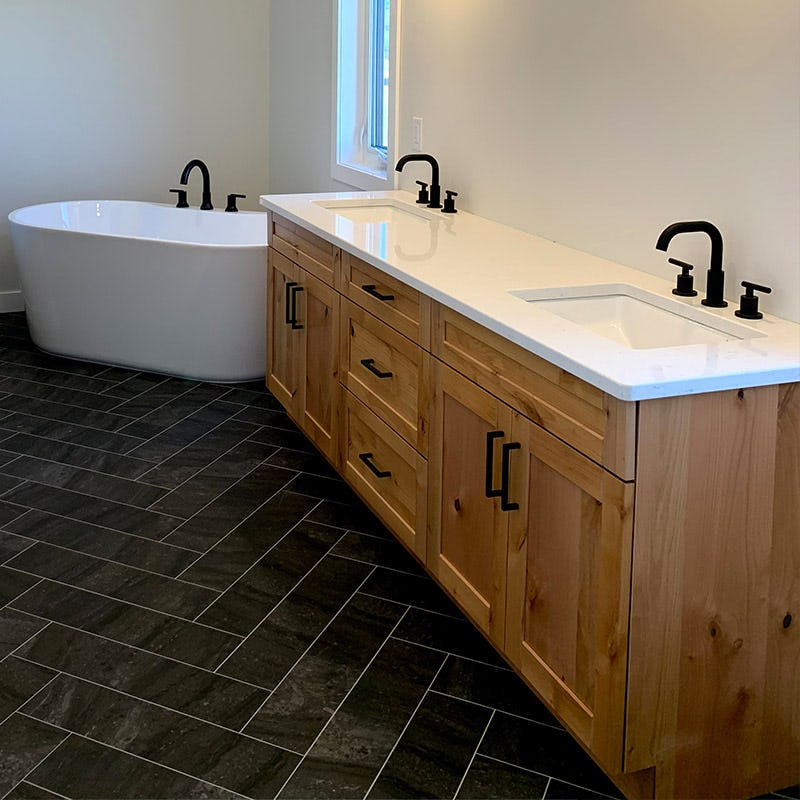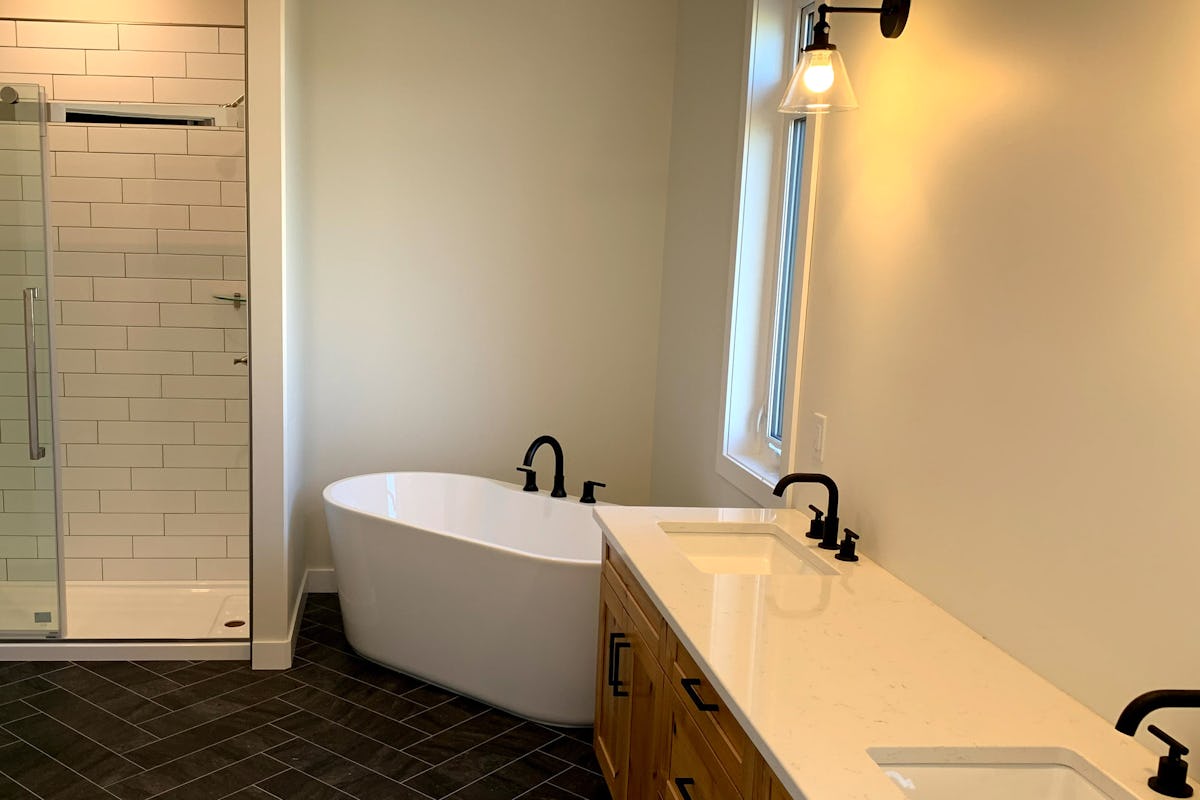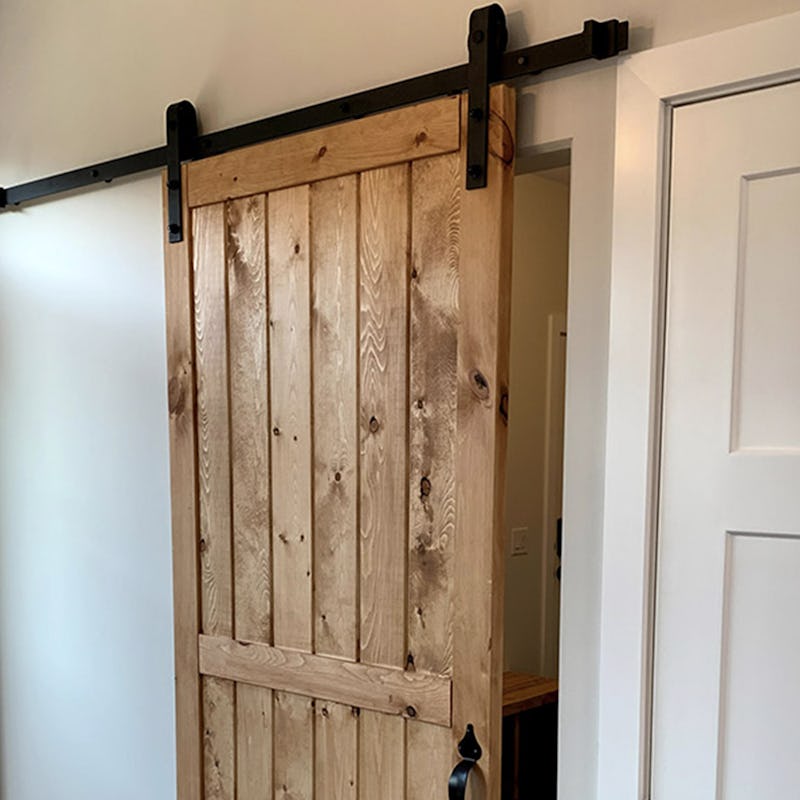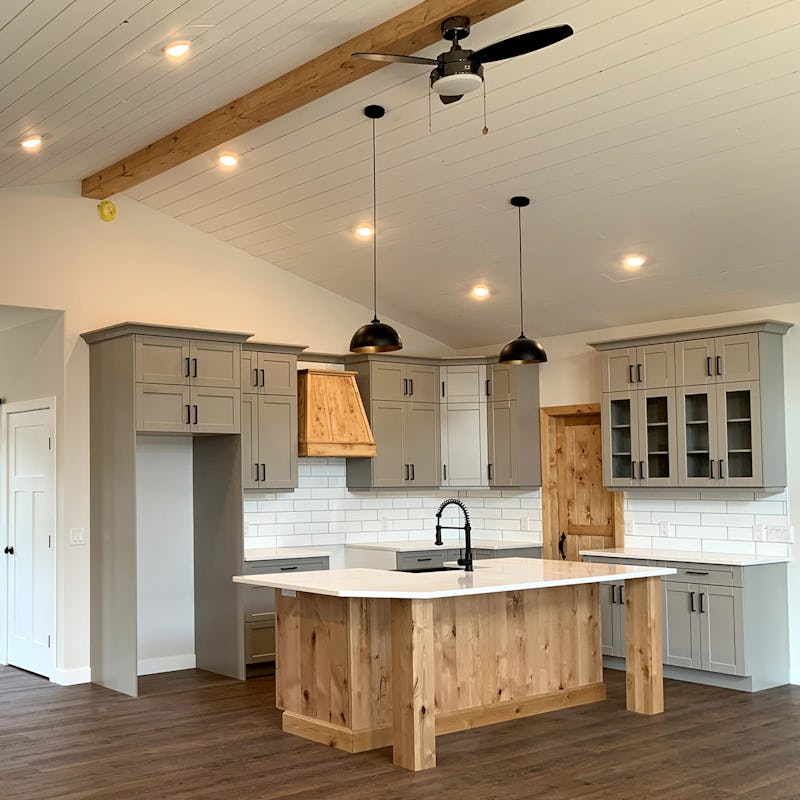The Midgarden Home


The Midgardens were ready to build a new home on a beautiful 13 acre lot just outside of town - surrounded by oak trees, with a view of the river. With a young family, they needed room for toys, and a common great room to entertain. A cookie cutter plan wasn’t going to cut it - we had to custom design!
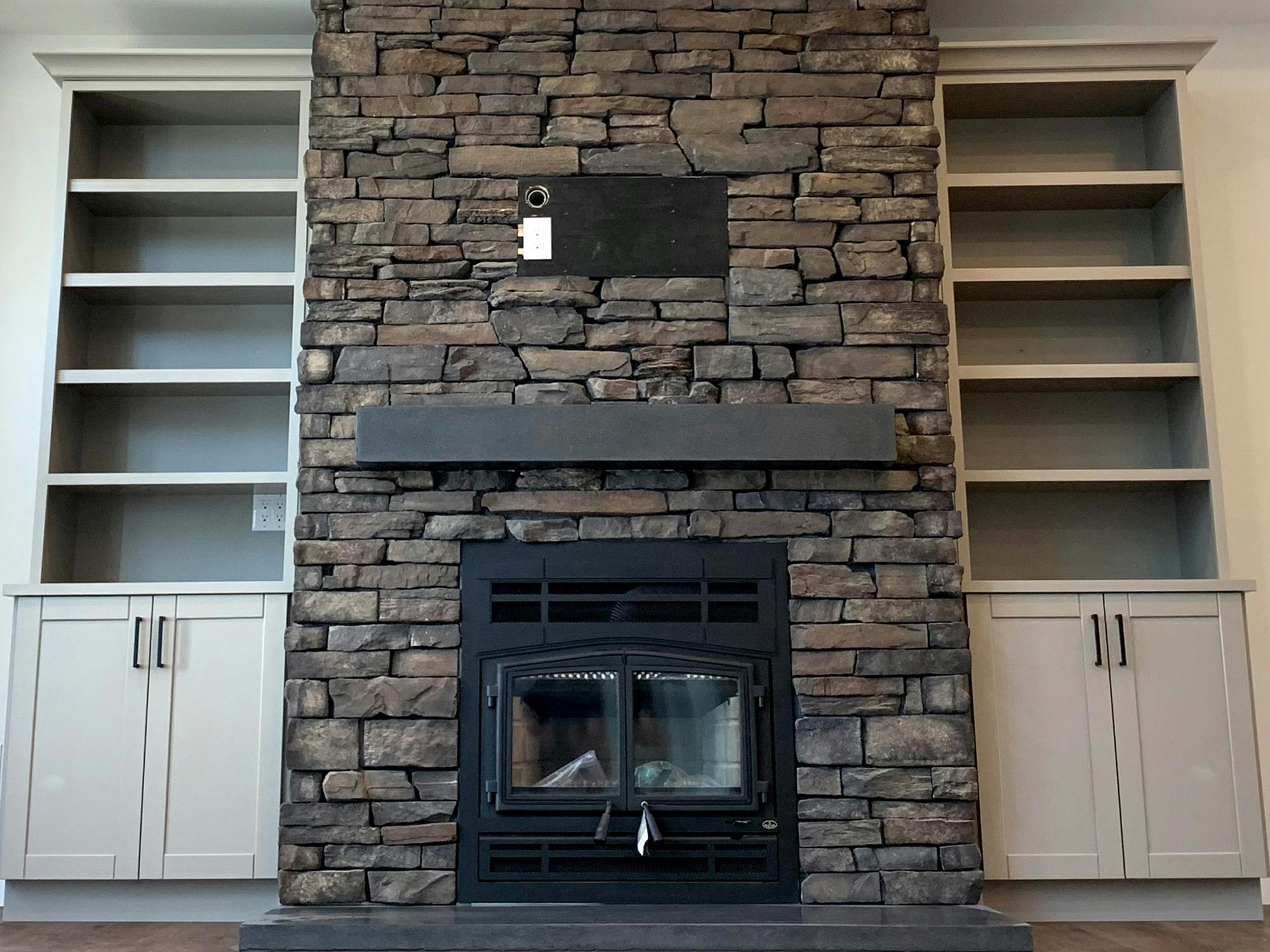
The fireplace was everything we dreamed it would be!
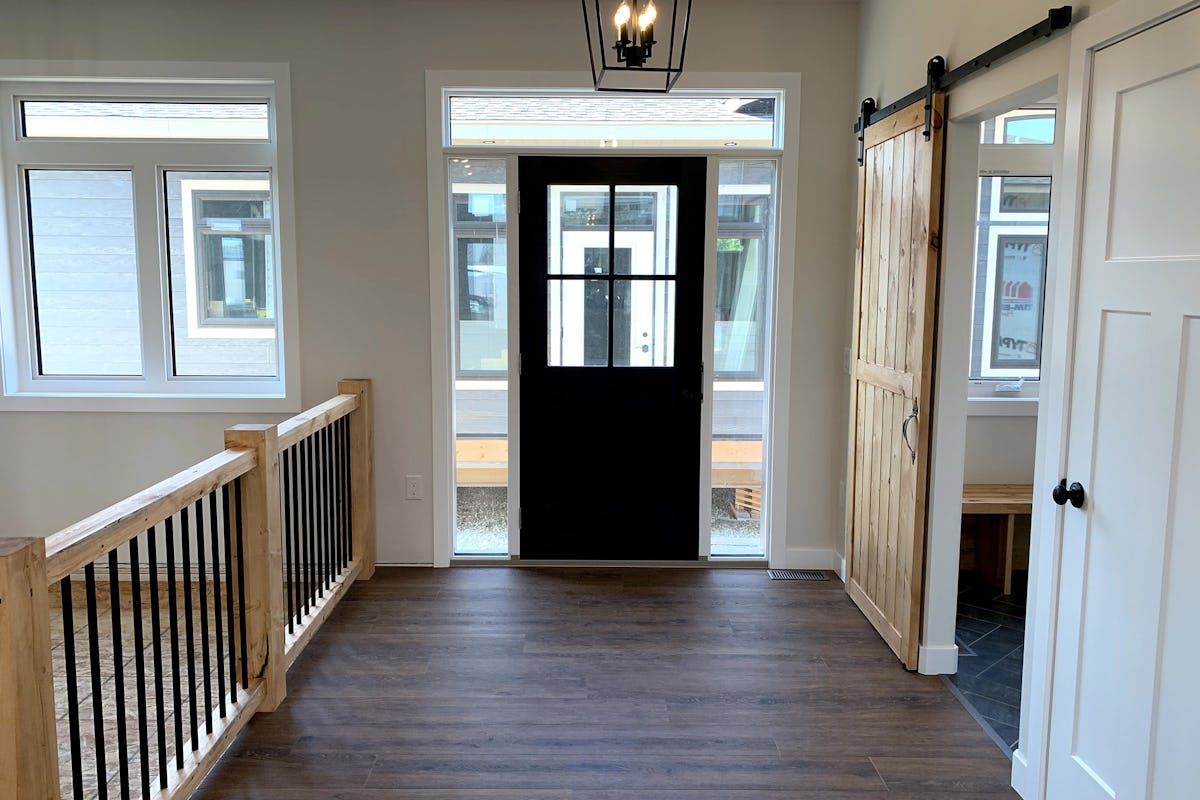
The Midgardens wanted a nice open entry that provided lots of natural light. The front of their home faces South, and they wanted to take advantage of the evening sun. A big window over the stairwell also brings light into the area. A timber railing that matches the other wood accents in their home brings it together.
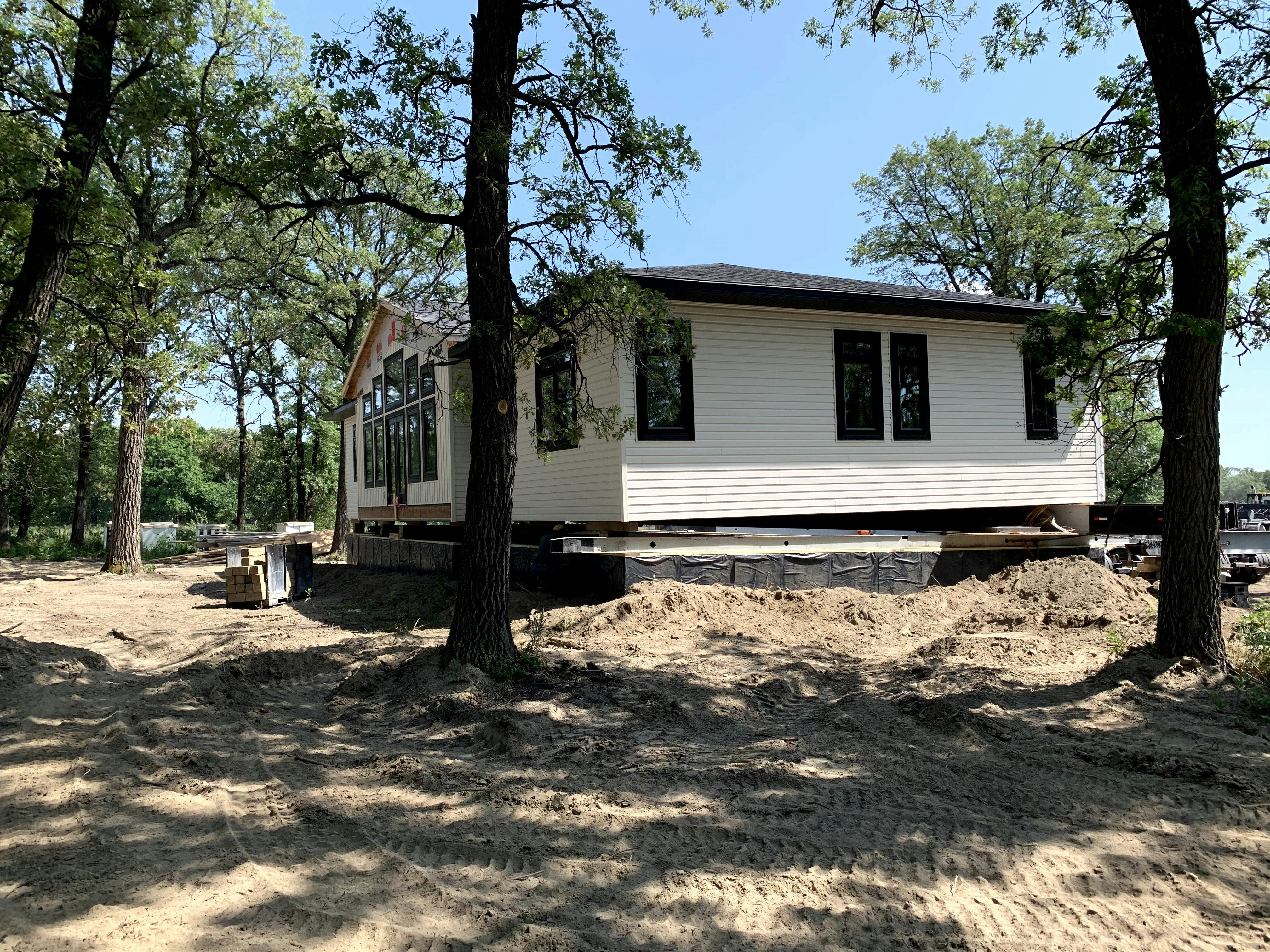
“This moving process was so cool to watch!”
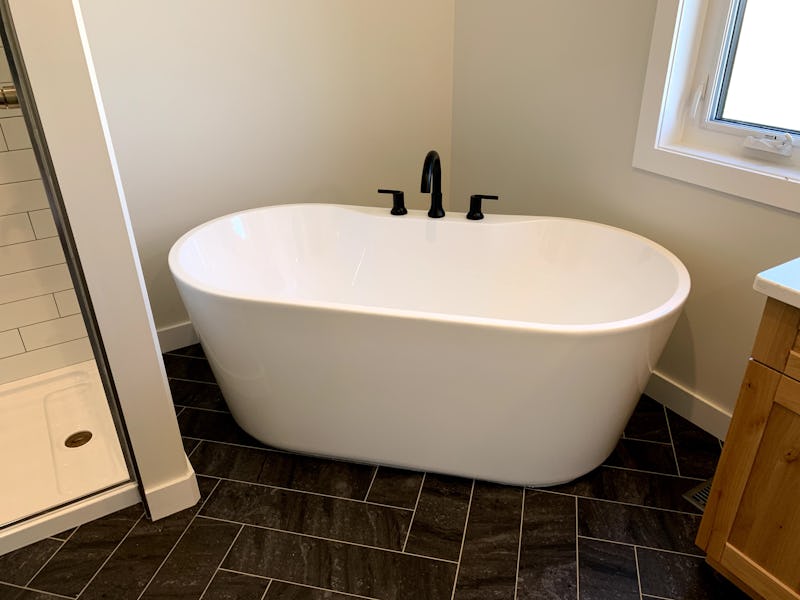
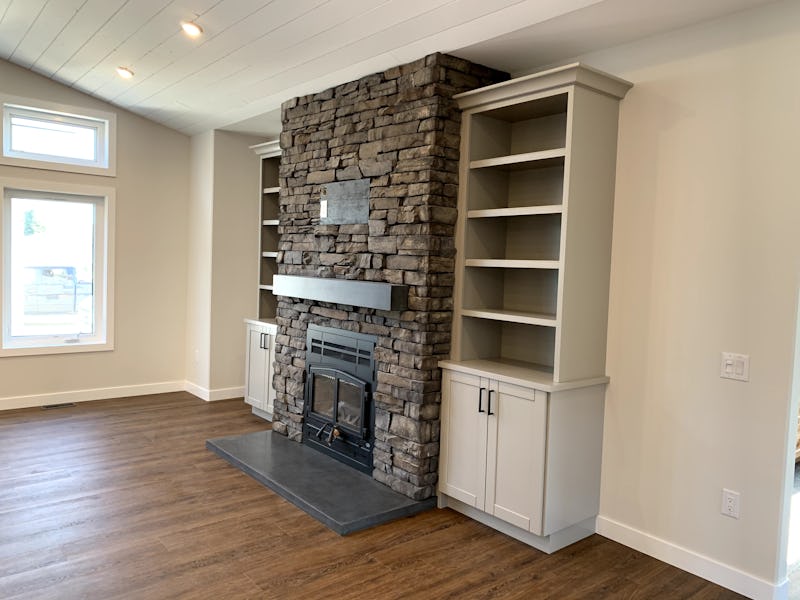
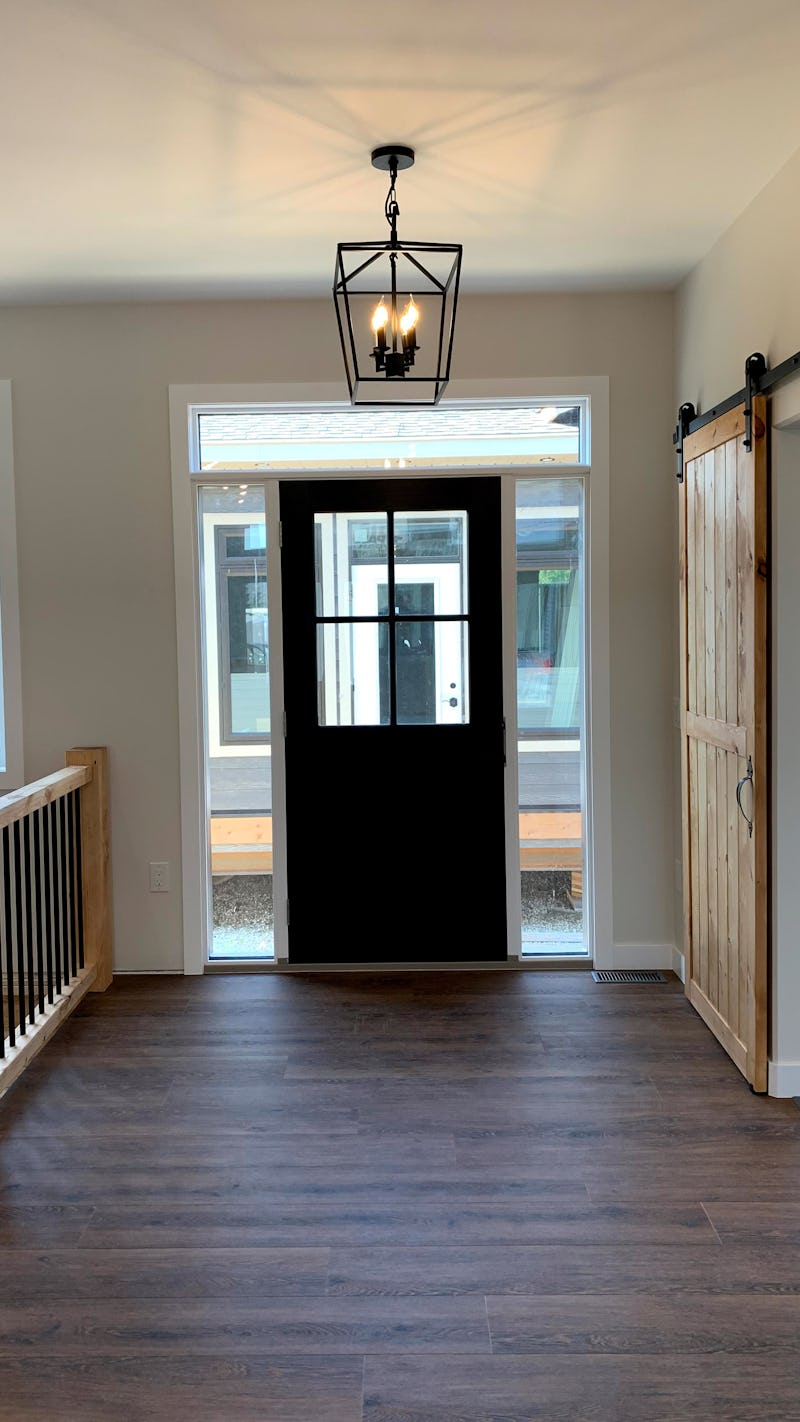
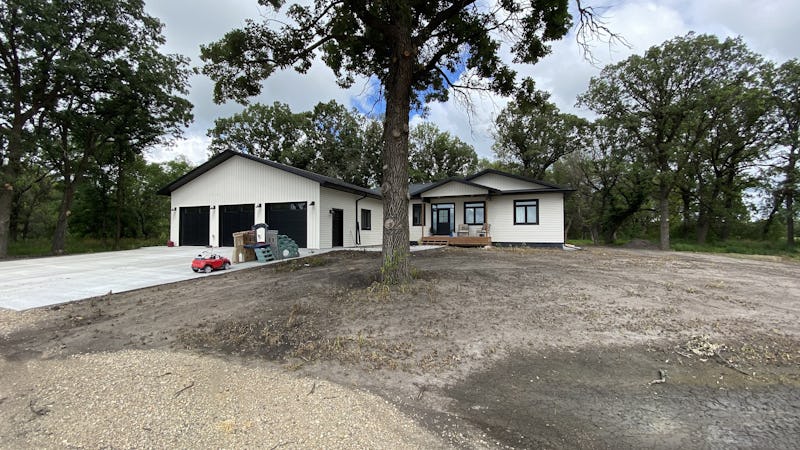
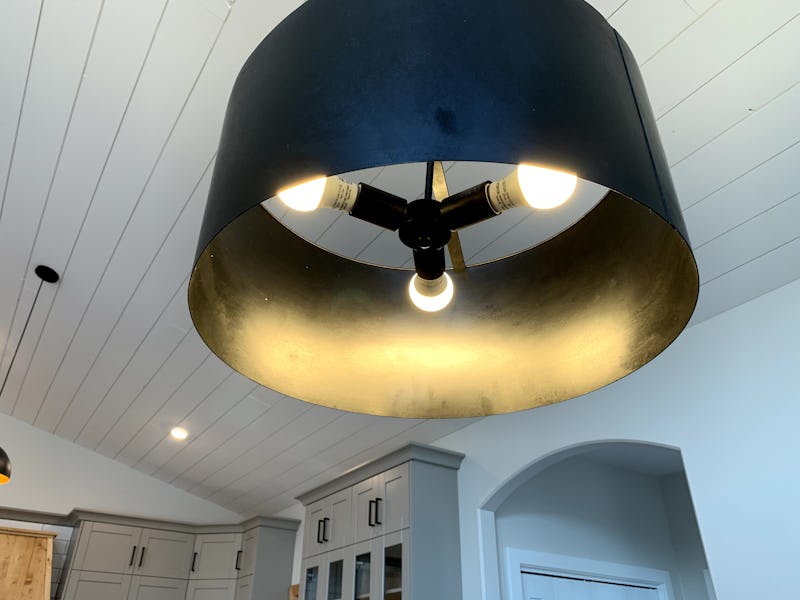
During our building process with SK2, we always felt informed on both the progress of our house and where we were financially with the build. Our favorite part of the process was being given so many options that through the relationships we had with the builders, they were able to tailor to match our style.
Be Inspired & Learn with Us!
We get it, you are full of questions and feel like you don’t know where to start. That is about to change. Sign up for our newsletter and we will share insights about every step of the build and inspire you with the amazing homes our friends have built.


