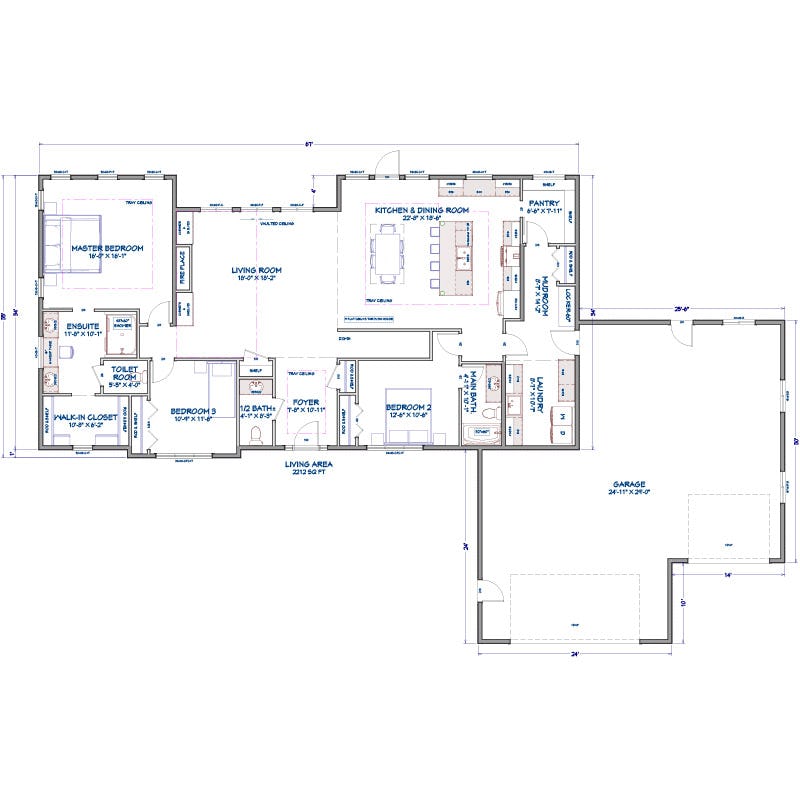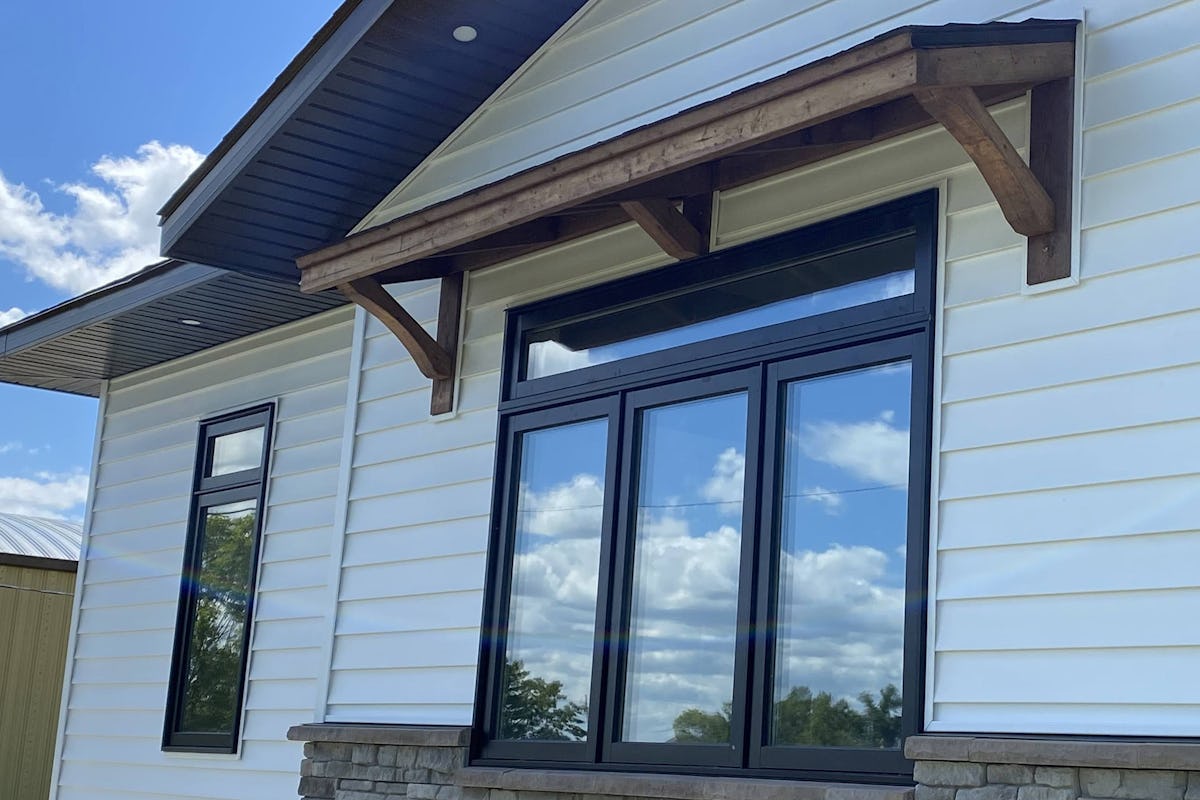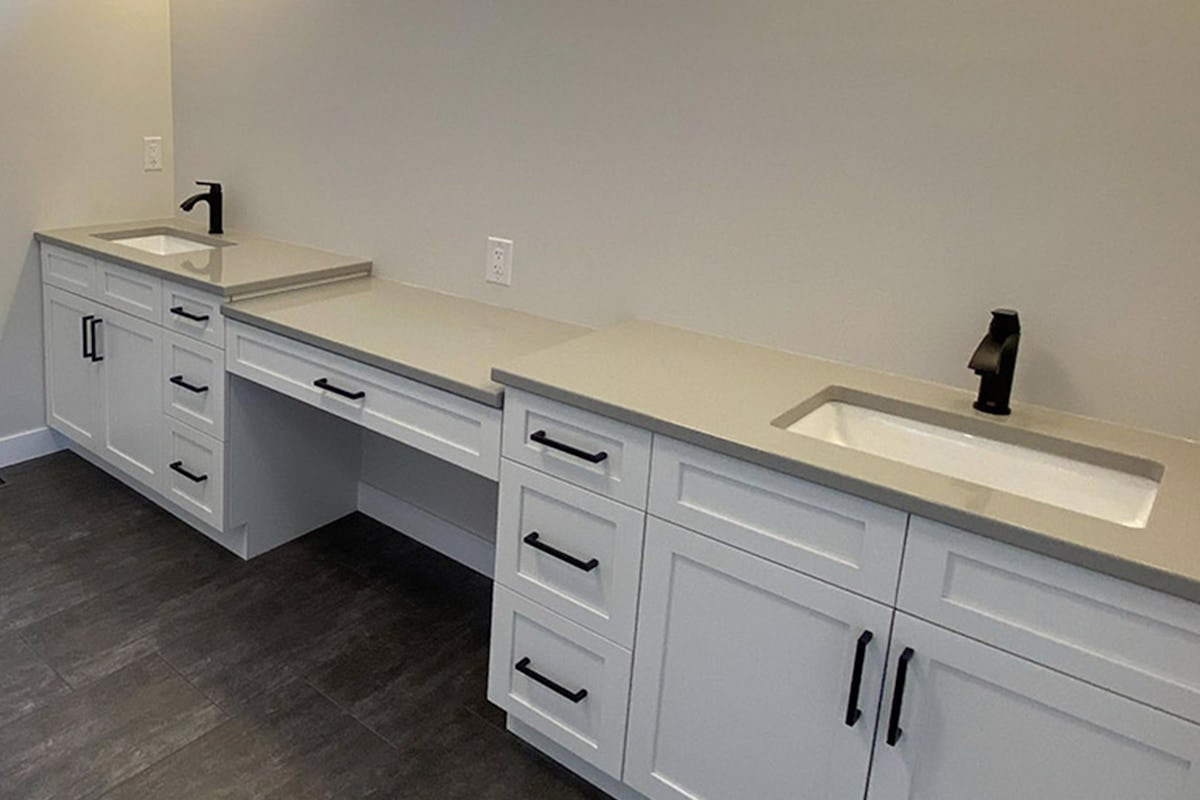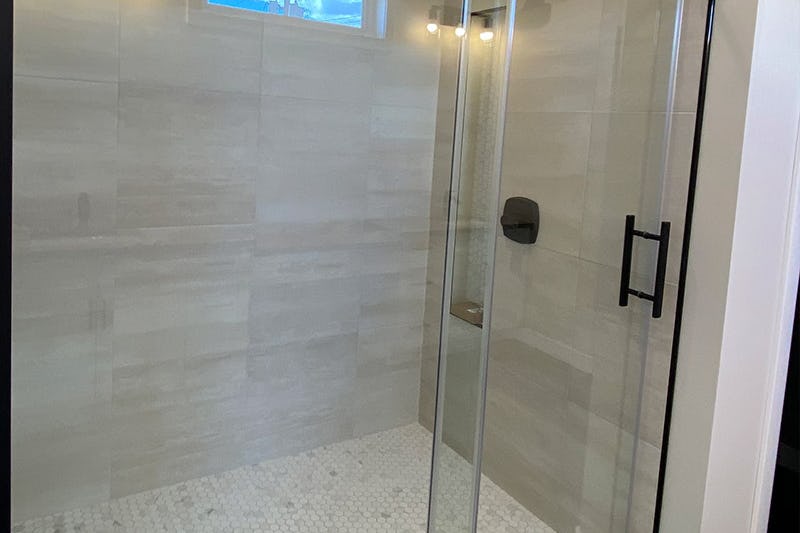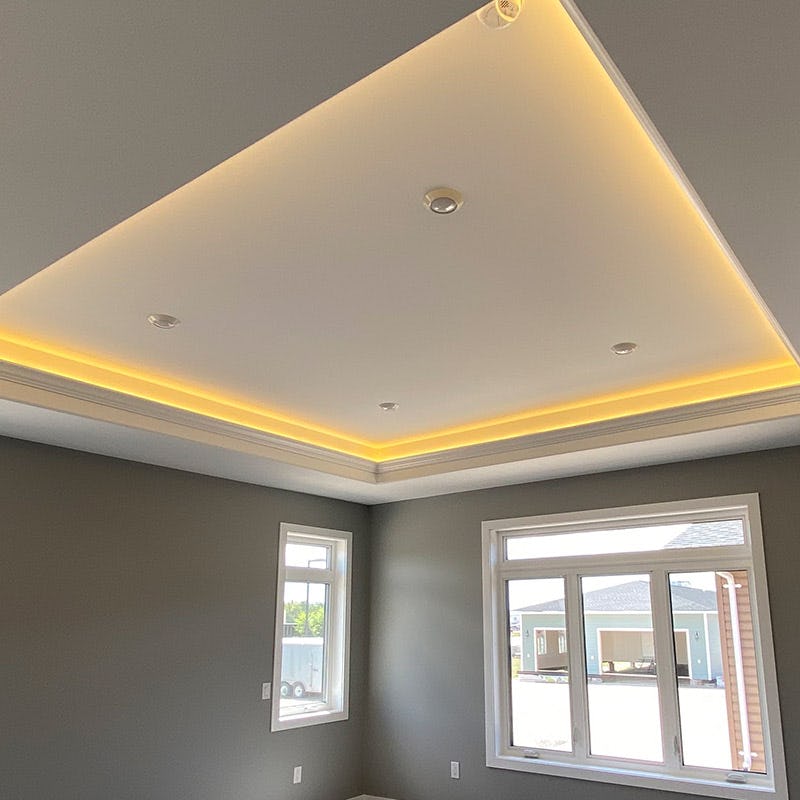The Kringstad Home


The Kringstads were referred to us by friends of theirs - word of mouth is the best advertising! Being busy parents and business owners, they didn’t have time to chase tradespeople or supervise an entire build...we stepped in to help!
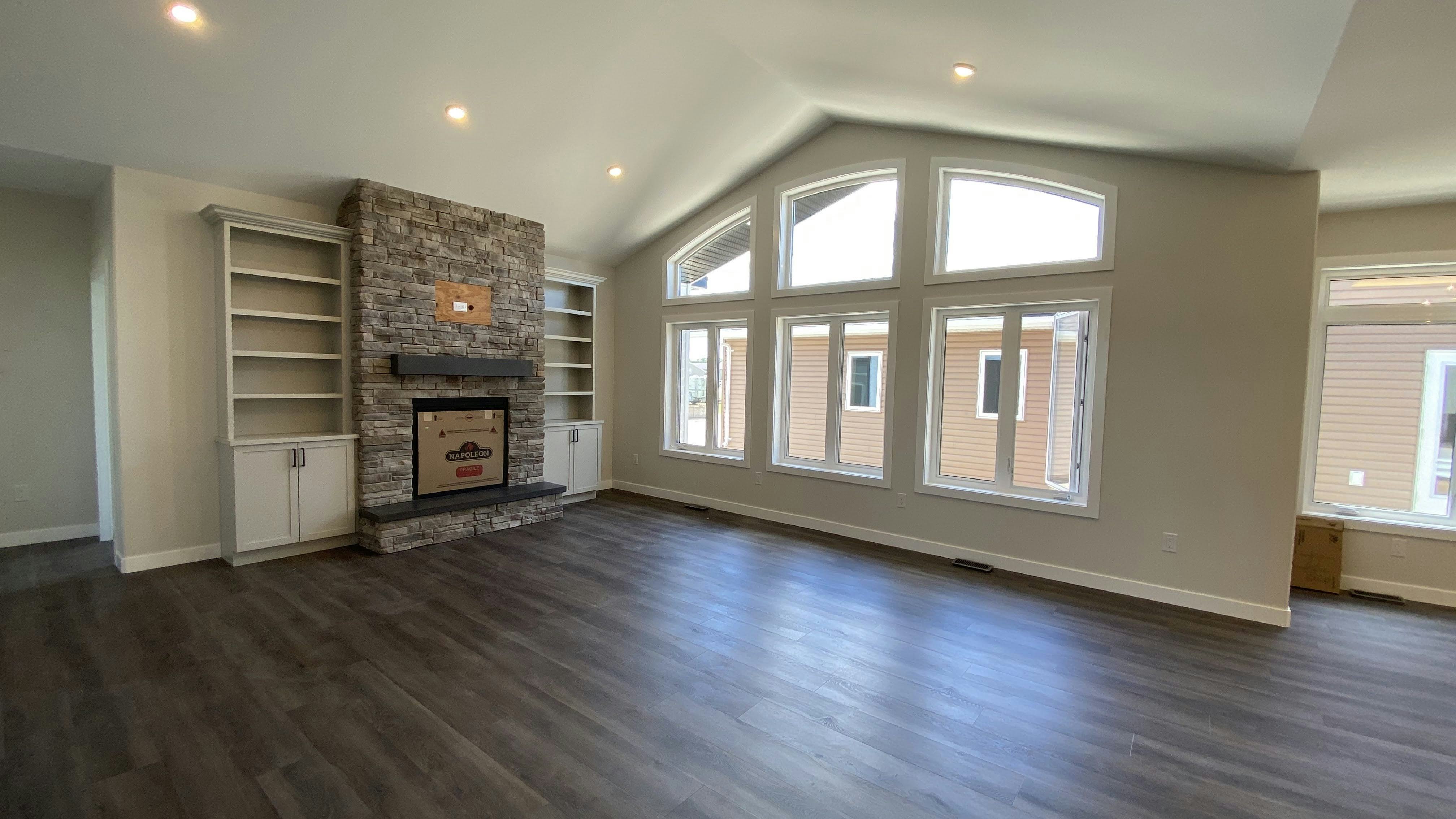
Big windows were a must for us to see the river in our backyard!
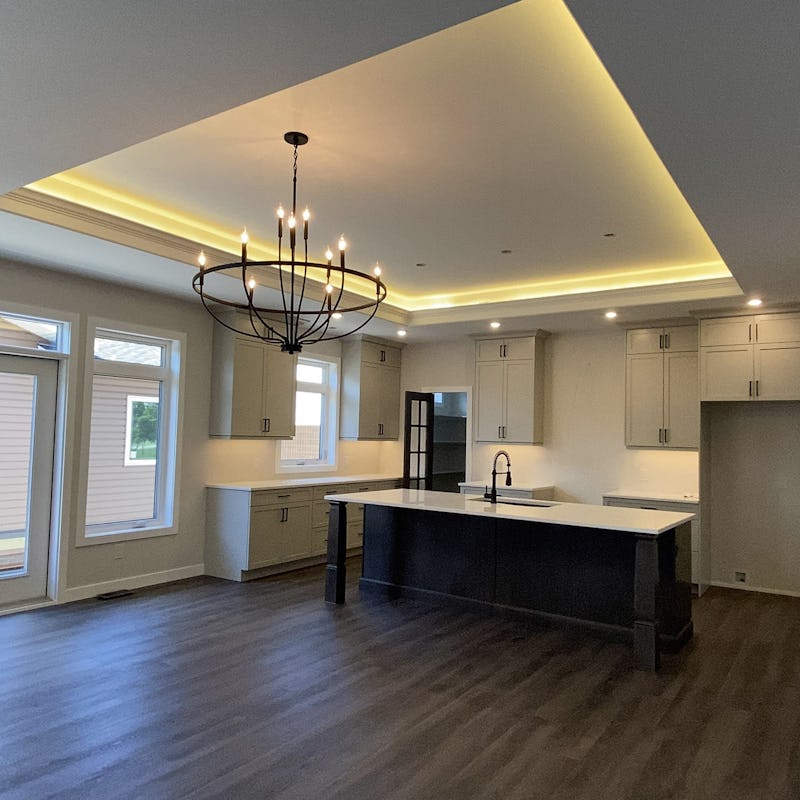
The kitchen sets the tone and style for the entire home, and the Kringstad's style was on point. This kitchen features beautiful tray ceilings, a combination of pendant lights, pot lights, and under cabinet lighting to keep areas that are normally dark well lit when you're cooking, cleaning, and entertaining.
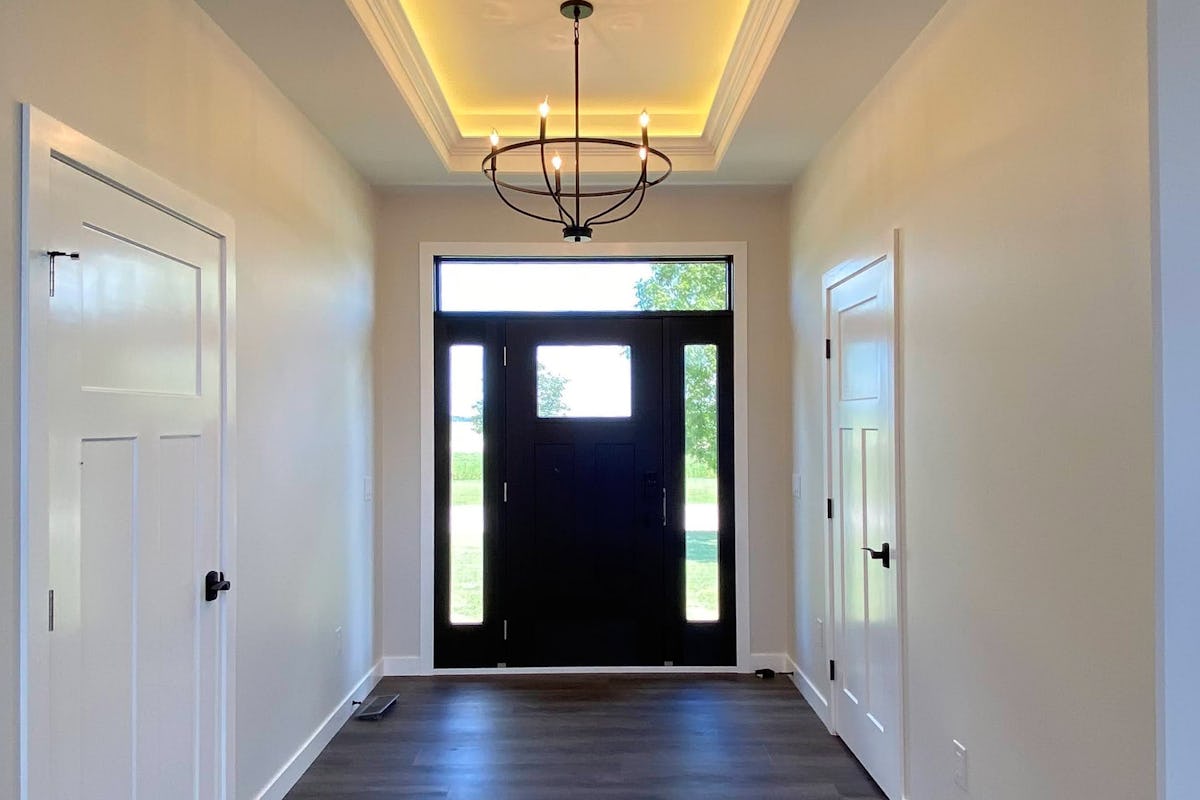
This formal entry was designed to invite guests into the home. It opens up into the spacious living room which features views of the Park River.
Commercial grade vinyl plank flooring flows from the entry into the living area, creating flow from the entry to the living areas, while providing the durability a busy young family needs.
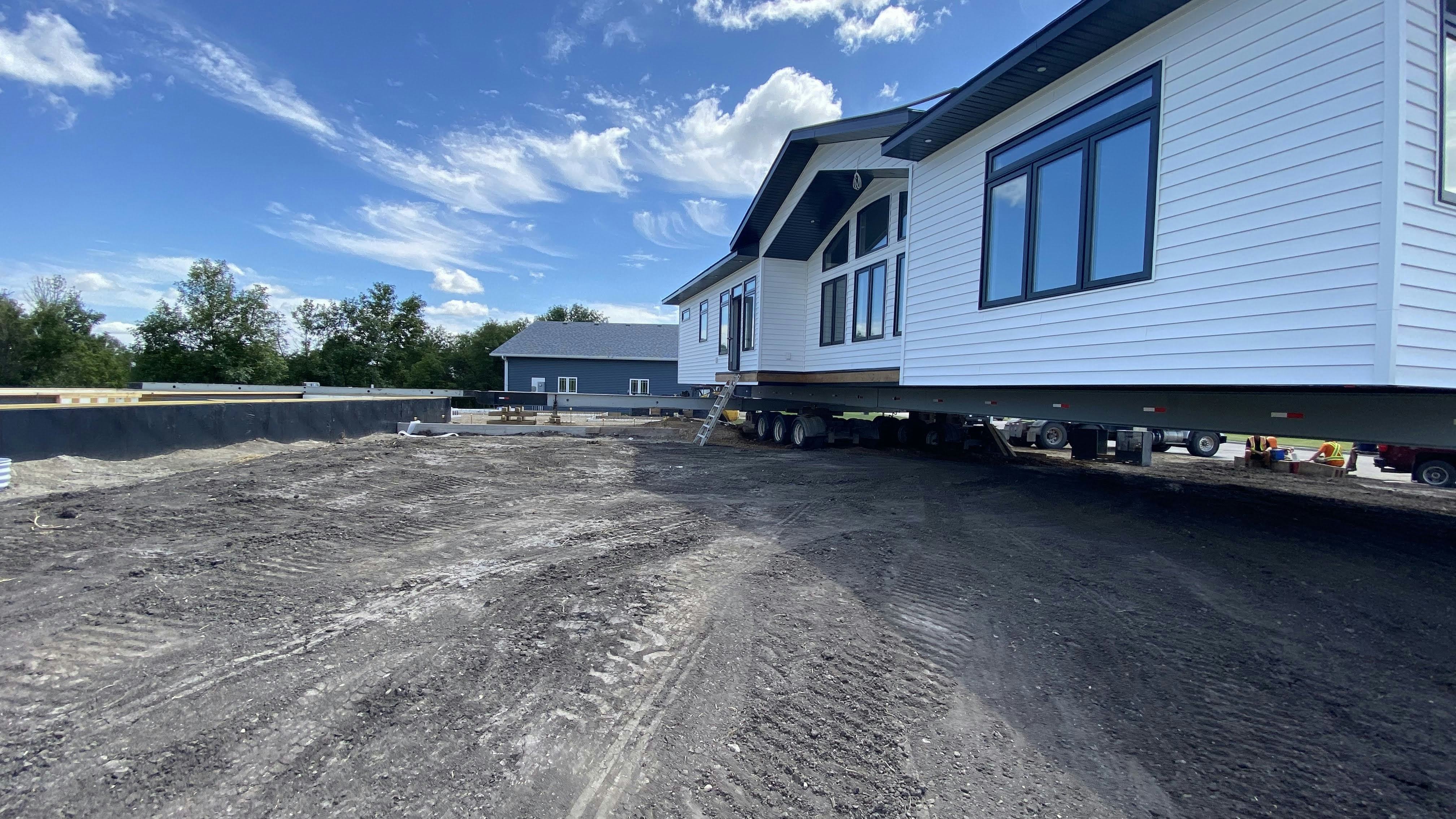
“This moving process was so cool to watch!”
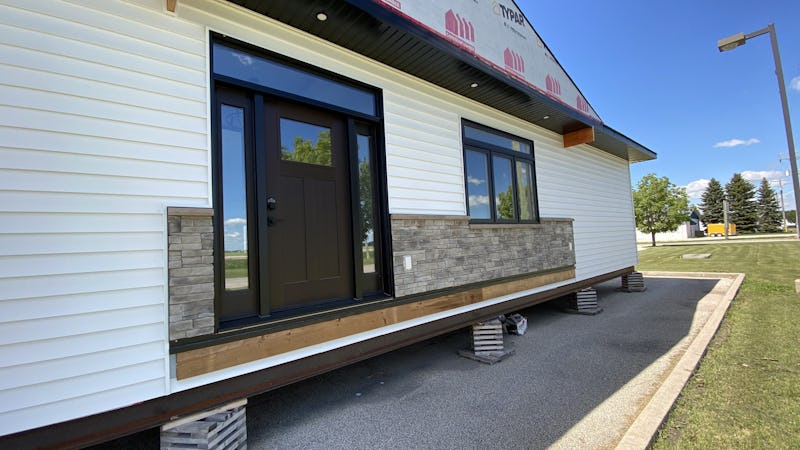
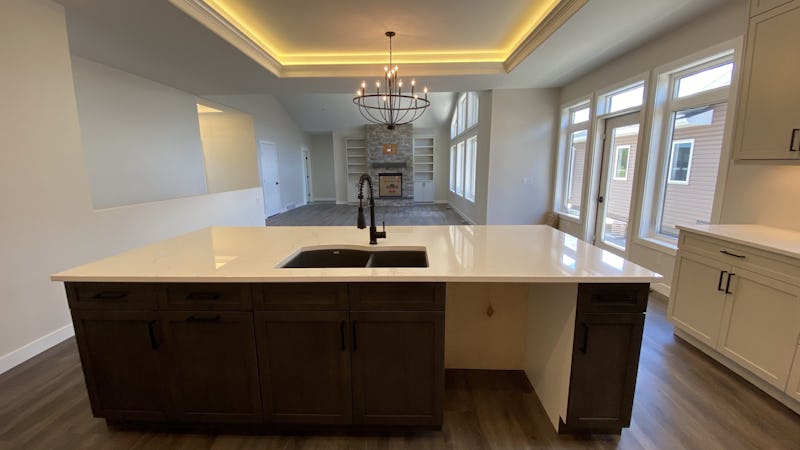
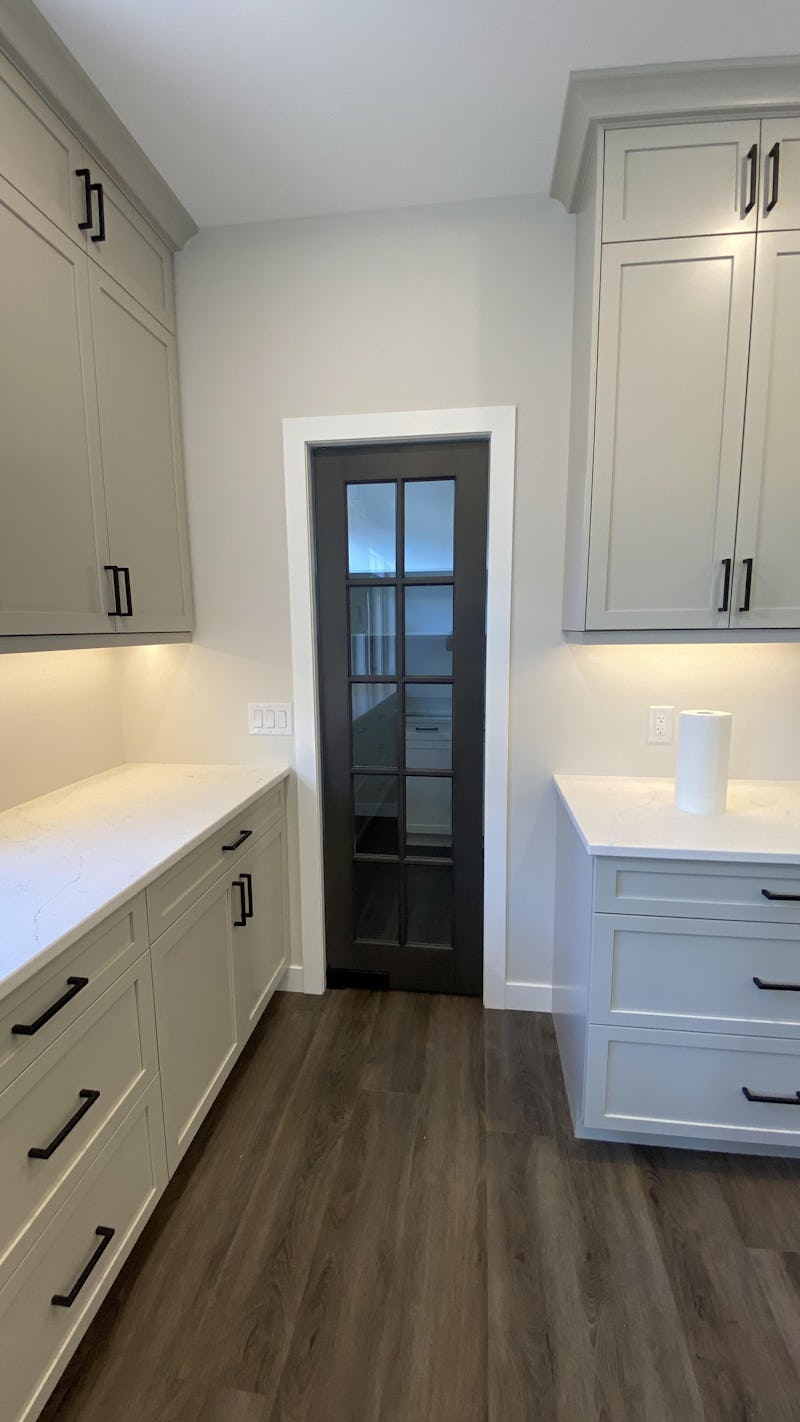
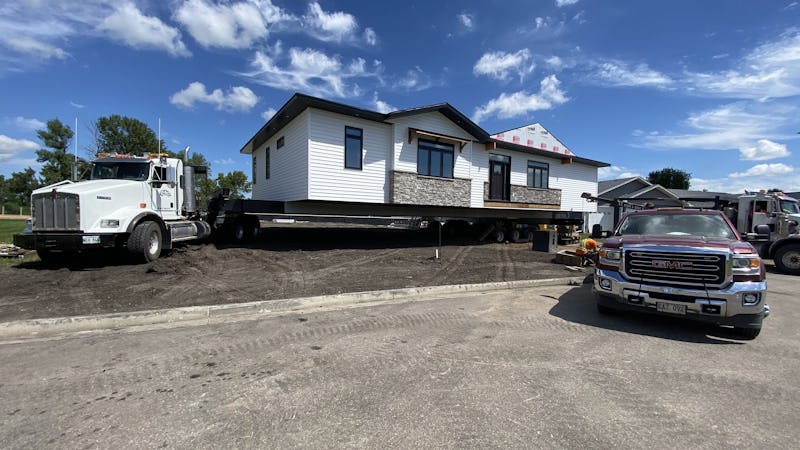
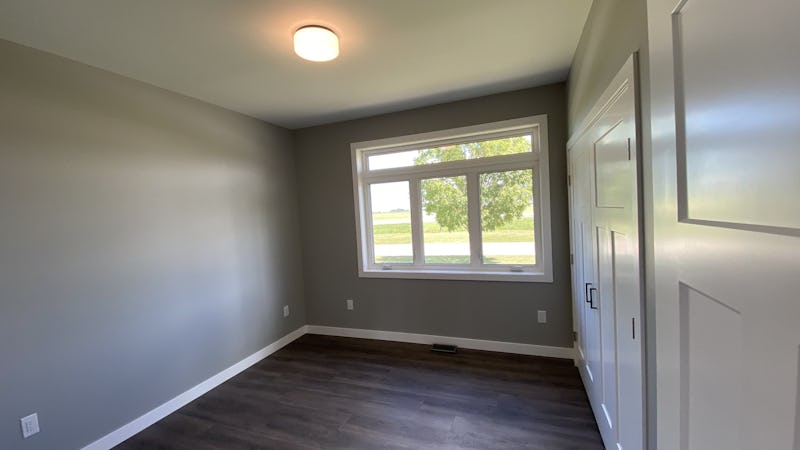
“Seeing our home coming down our road, is an image I will remember forever.”
Friends of ours had built with SK2 a year before, and they loved their home. This made our search for a builder quite a bit easier! We toured several custom homes on the SK2 yard and went home with a ton of ideas, and good feeling for what we liked & didn't like. After a month or so of design, we had our custom home plan well underway. The SK2 team helped us with everything from selections, to where to place the house on the lot, to answering our trades' questions after the house was delivered. They even made sure we had matching material so we could build the garage to match the house. We loved the design/build process with SK2!
Be Inspired & Learn with Us!
We get it, you are full of questions and feel like you don’t know where to start. That is about to change. Sign up for our newsletter and we will share insights about every step of the build and inspire you with the amazing homes our friends have built.


