RTM House Plans
Every new home project starts with a plan! From choosing a plan, to the custom changes, to the finishes, you are building the home of your dreams. We will help you with every step along the way.
SK2 Custom Homes uses only quality building materials and standards so your home is built to stand the test of time, from the frame to the finishes that you choose. Whether you're in Saskatchewan or North Dakota, your pre-built home is built to your regions regulations. In Canada, we are a member of the National Home Warranty Program. We are also a member of the Residential Warranty Company in the US. Standard Home Plans
Below you'll find some standard RTM house plans - we consider these a starting point, as we prefer to custom design every home around the needs of each individual client. But feel free to look through for some inspiration. Our standard plans range from 1200-2600 square feet with your choice of finishes. All standard plans can be customized to suit your needs. We have many plans in our archive - if you don't see something here that sparks joy just shoot us a message and we'll see what we can find for you.
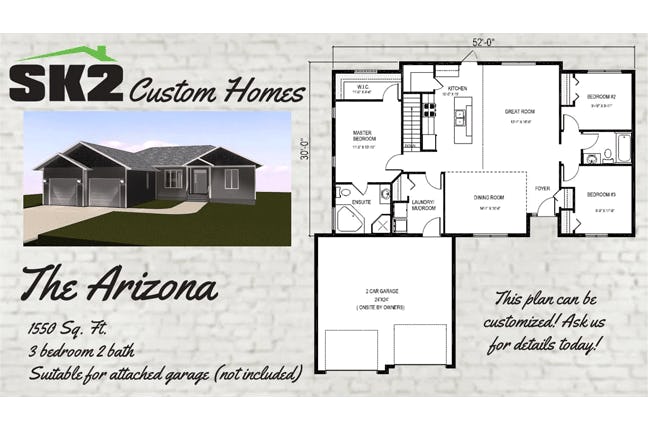
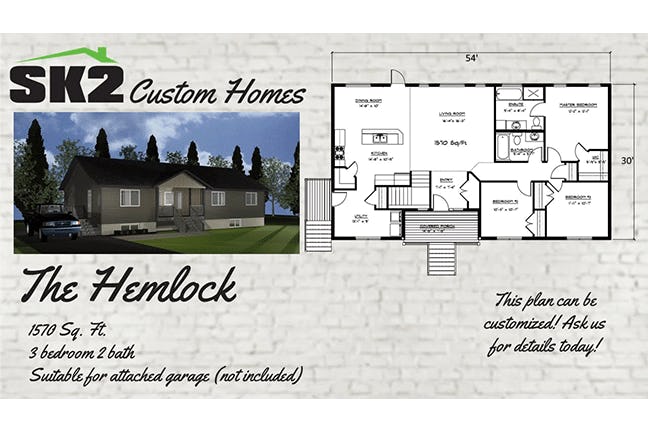

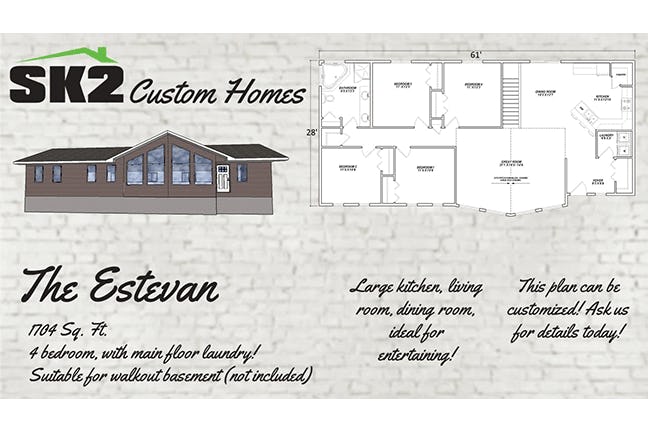

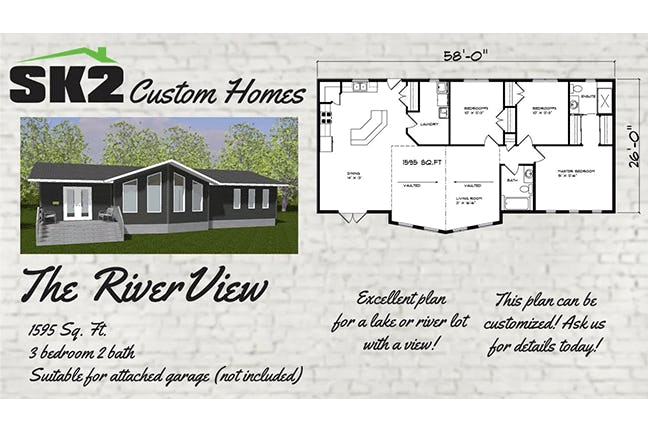
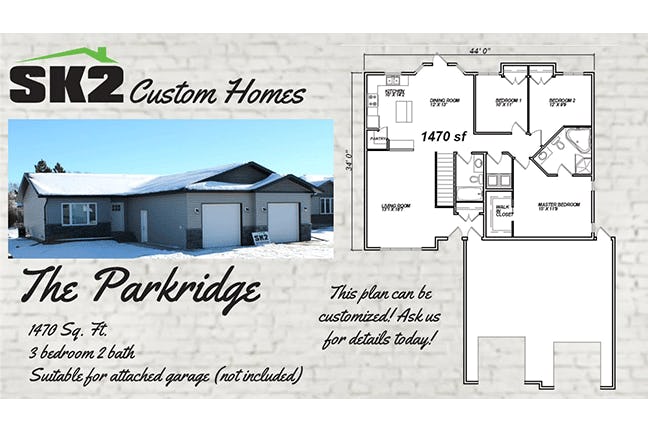
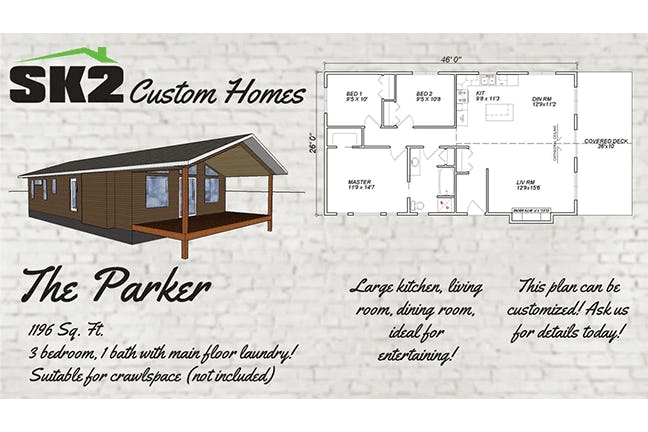
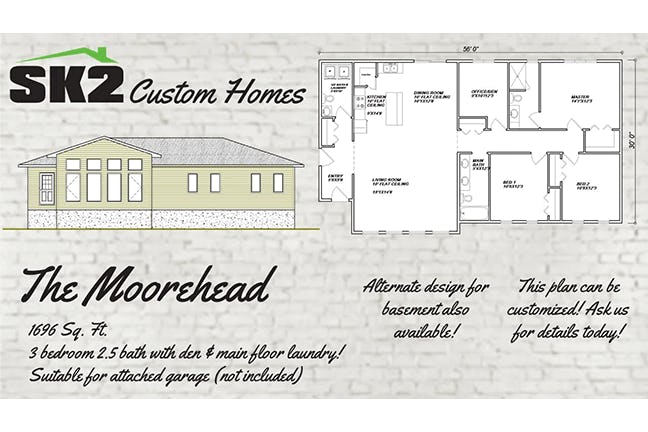
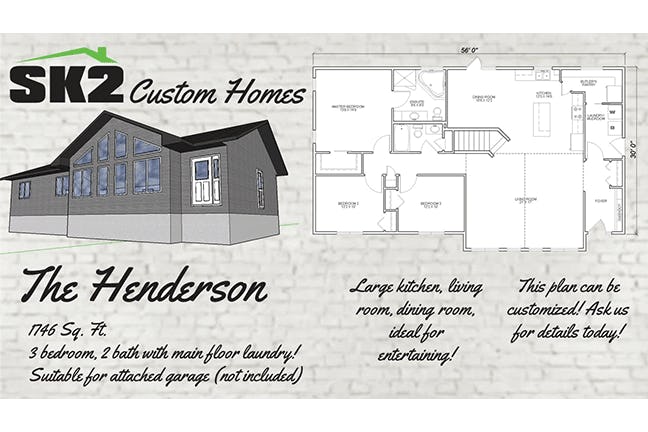
From Plan to Delivery
Every one of our RTM house plans is built one relationship at a time. We begin with a house plan and stay with you through to on-site delivery of your house, in one piece. The most critical factor to a successful home build is the family that will turn the house into their home. We would love the opportunity to be your house building company of choice and step you through all the wonderful choices that will make it a lasting investment you can be proud of for decades to come. We will help coach you through the decisions that turn a set of house plans and construction drawings into the home you are dreaming about.
Be Inspired & Learn with Us!
We get it, you are full of questions and feel like you don’t know where to start. That is about to change. Sign up for our newsletter and we will share insights about every step of the build and inspire you with the amazing homes our friends have built.






